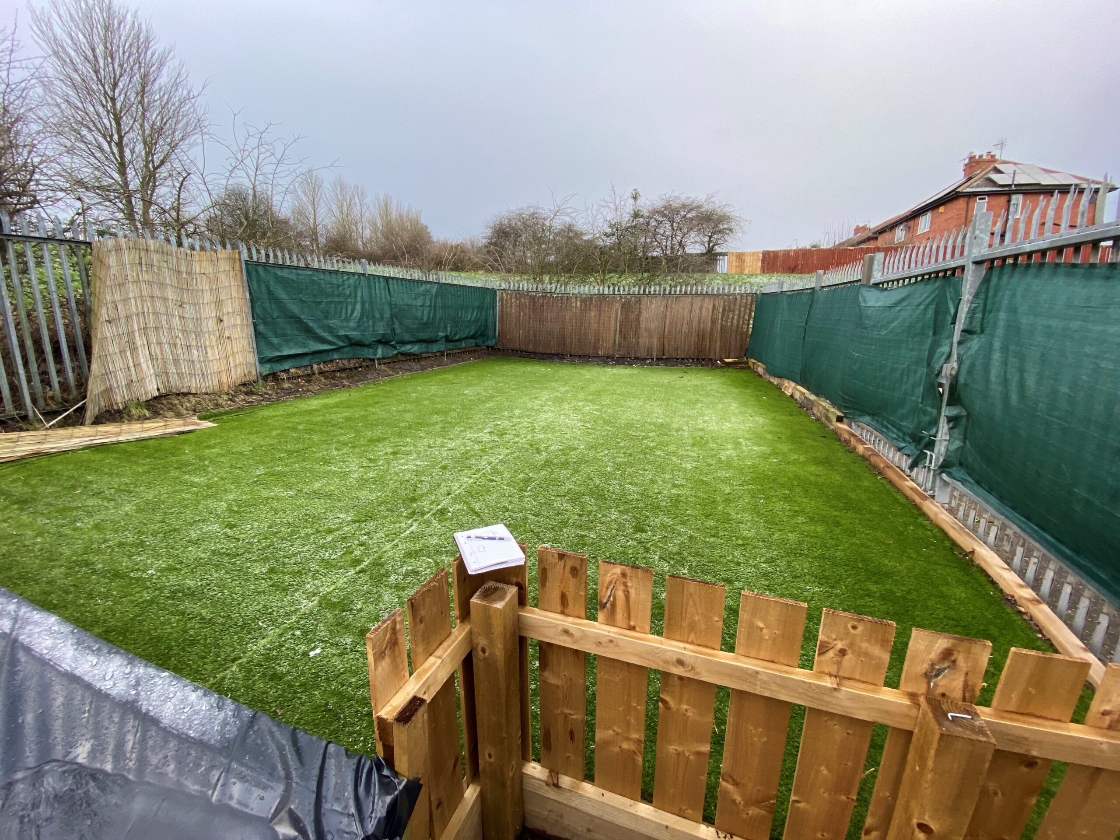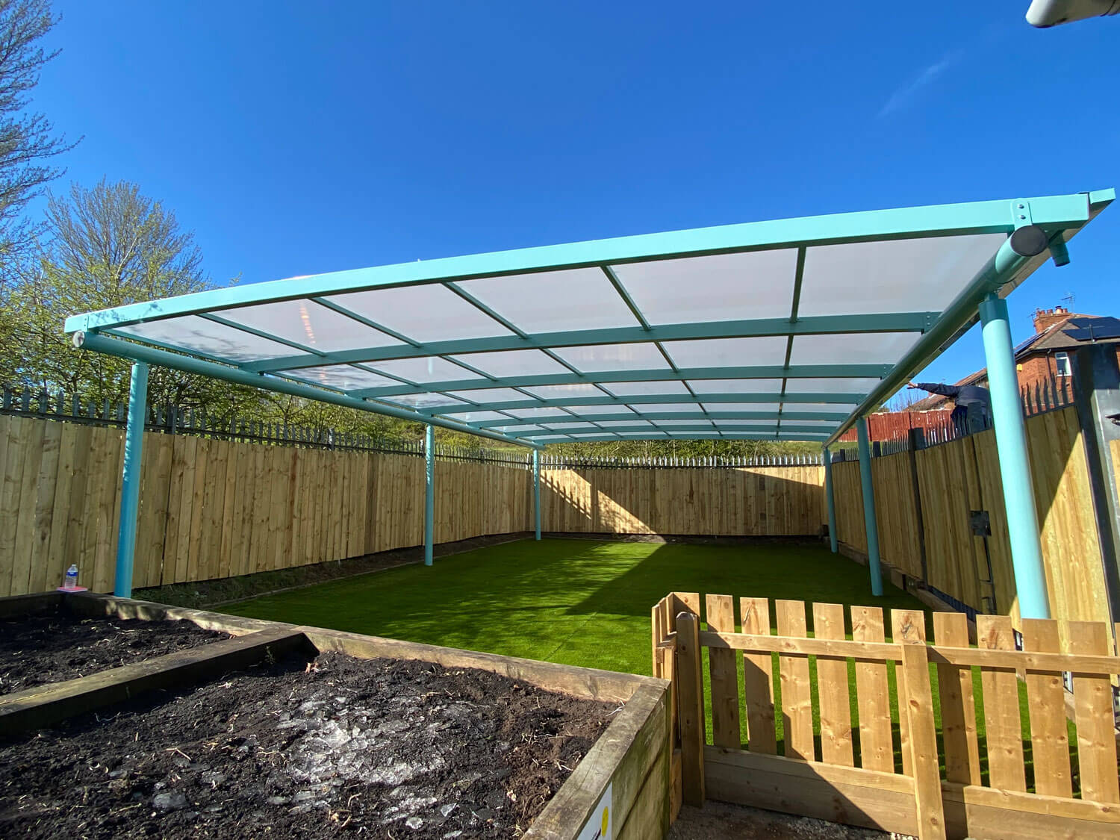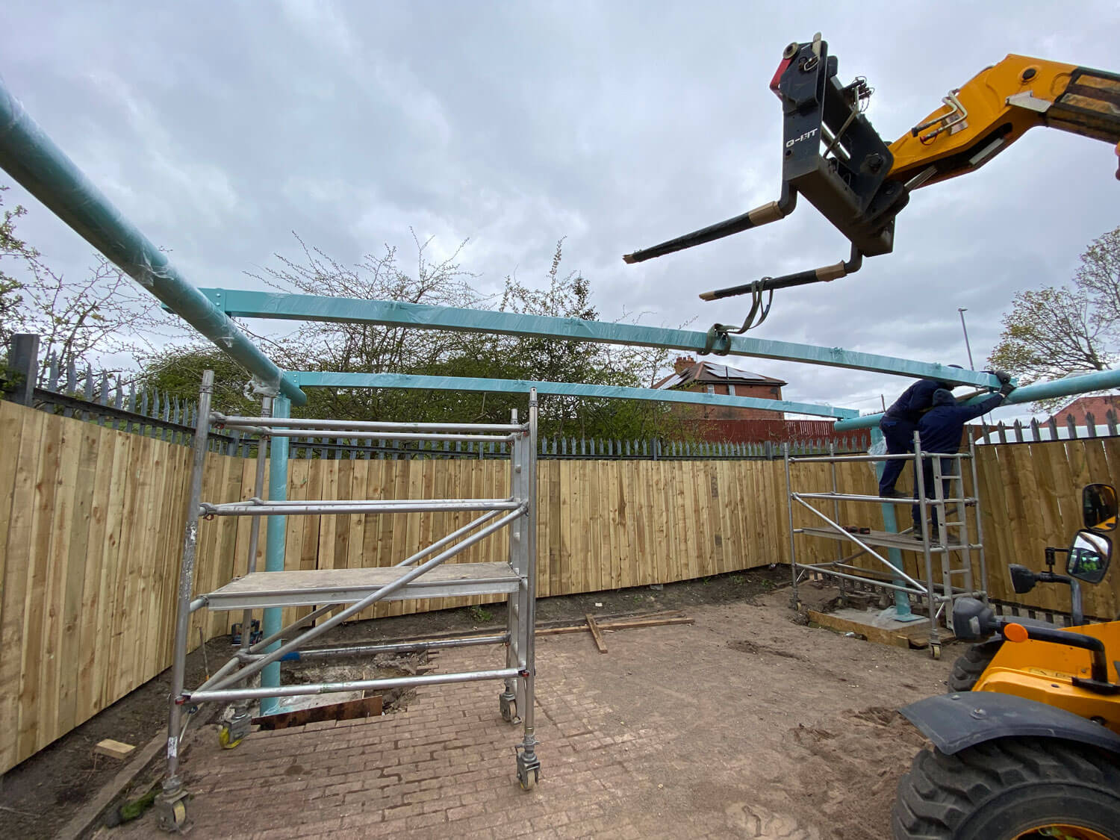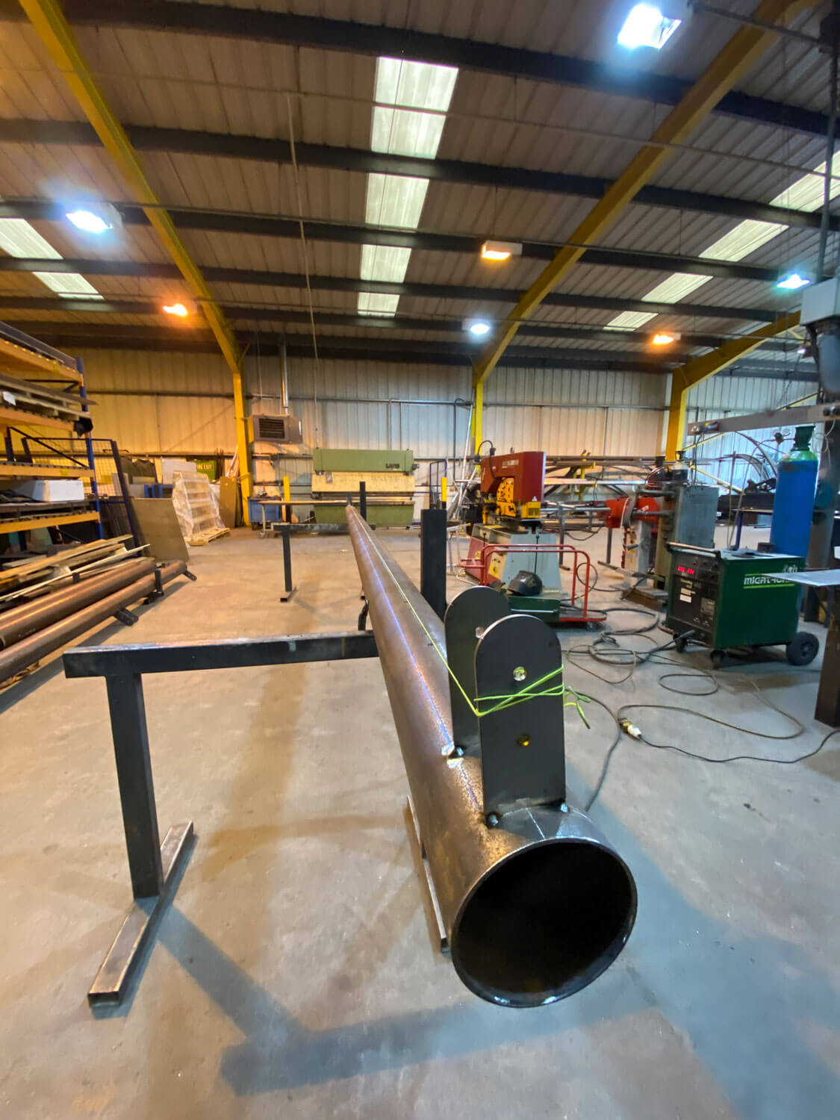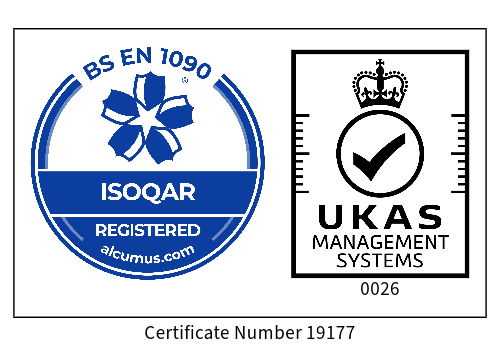What Was Done
Manufacture
When manufacturing the canopy, the in-house team needed to considerate to the fact that the outdoor canopy would be used for a variety of activities, and therefore no central posts could be used to support the steelwork.To eliminate this issue, Miko used large curved 150 x 100 RHS to span the 8m in width. The canopy also includes an aluminium gutter which was powder coated to match the RAL colour of the steelwork.
Installation
The outdoor canopy was installed at the Older People’s Assembly in Gateshead by one of our dedicated in-house teams following the design and manufacturing process. This was done with careful consideration for the client and the surrounding areas but also with efficiency so that the process did not take too long. With regards to the surface underneath the outdoor canopy, Miko also organised the whole project including the initial groundworks and reinstating AstroTurf so that there was a suitable surface to allow for different outdoor activities to take a place.
A Summary Of The Process:
– Site Survey – in-depth review of the site with the client, including site measurements and material review.
– Design – CAD Drawings signed off by the client
– Structural Calculations
– Manufacture – fabricated under BS 1090 Execution Class 2
– Galvanized to BS EN ISO 1461:2009
– Powder Coated any standard RAL colour
– Installation – Installed by one of our in-house teams


