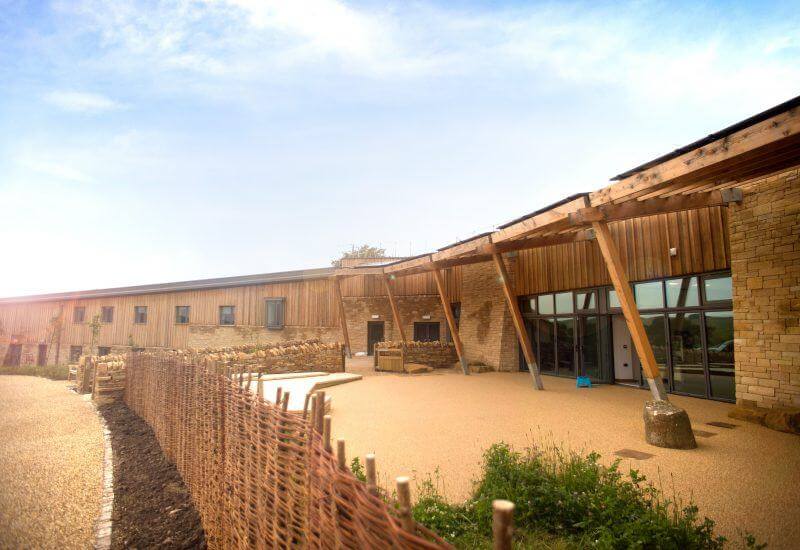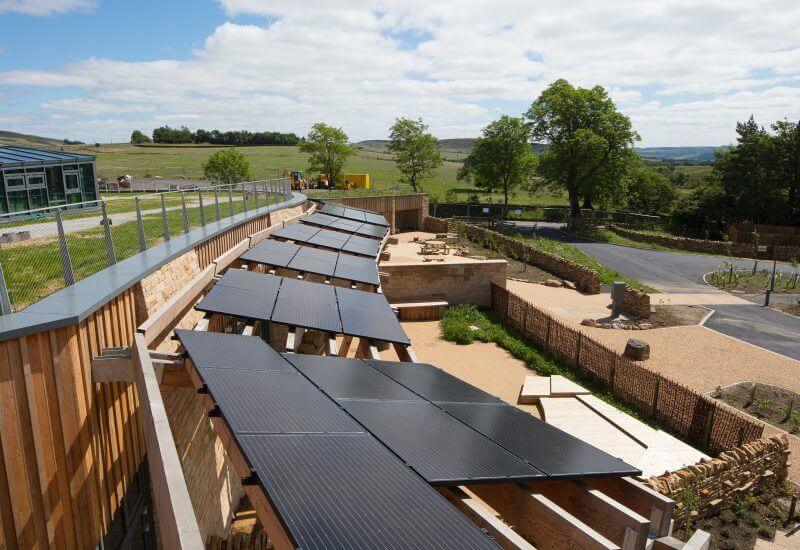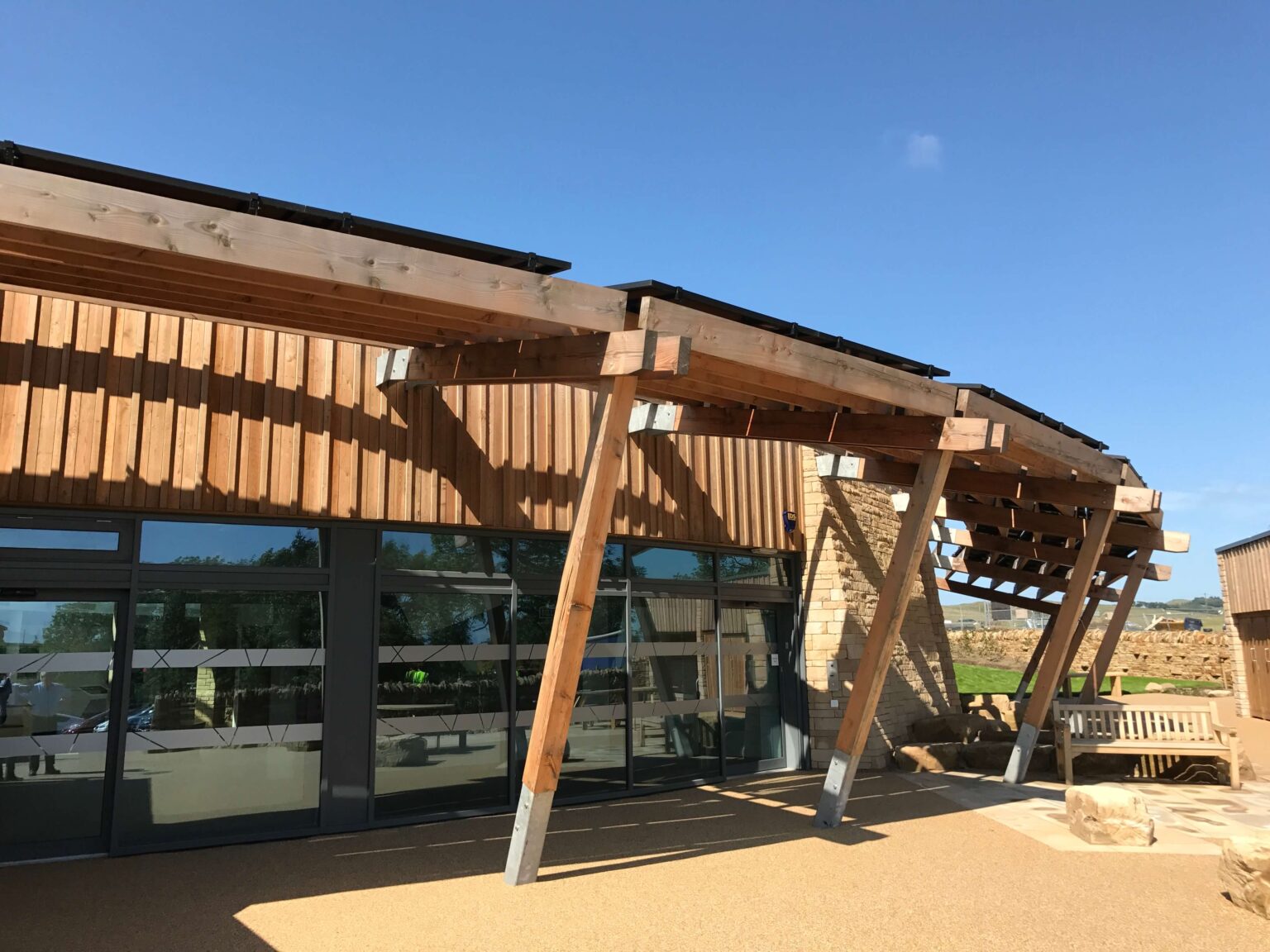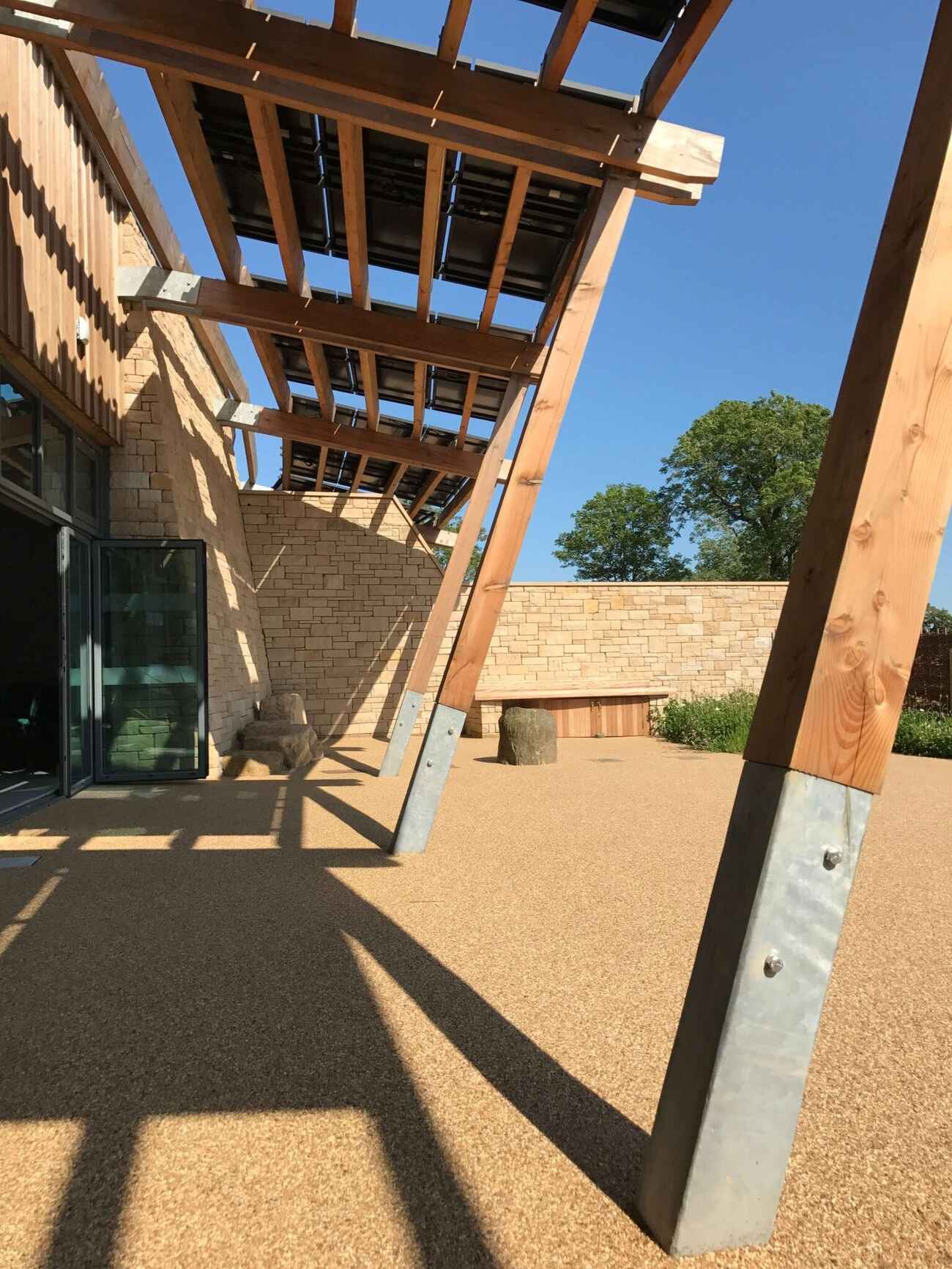
Commercial Design And Build Architecture
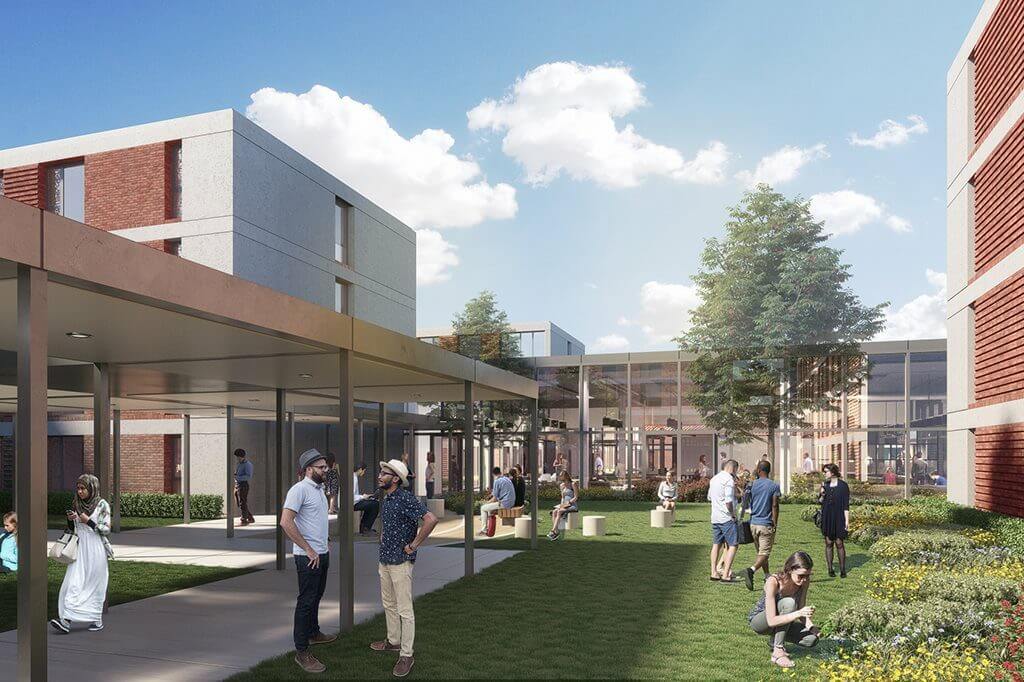
Miko Engineering Ltd. has been working with architects and design contractors for many years now, providing technical information which is key to producing an aesthetically pleasing canopy, but also one of sound structural integrity.
Miko’s in-house design and project management teams work directly with architects to produce both 2D & 3D concept designs, which are a very important stage prior to agreeing on the final design, finishes and specification for commercial projects. Our in-house structural engineers also work alongside architects and our design team to guarantee all our canopies, covered walkways and bespoke projects exceed the client’s expectations.
Miko Engineering has been providing a “design and build” service to architects and contractors since the early 2000’s, with several notable mentions, including The Sill and York University. In the majority of cases, Miko’s in-house design and production team can help you, by offering a value-engineered solution.
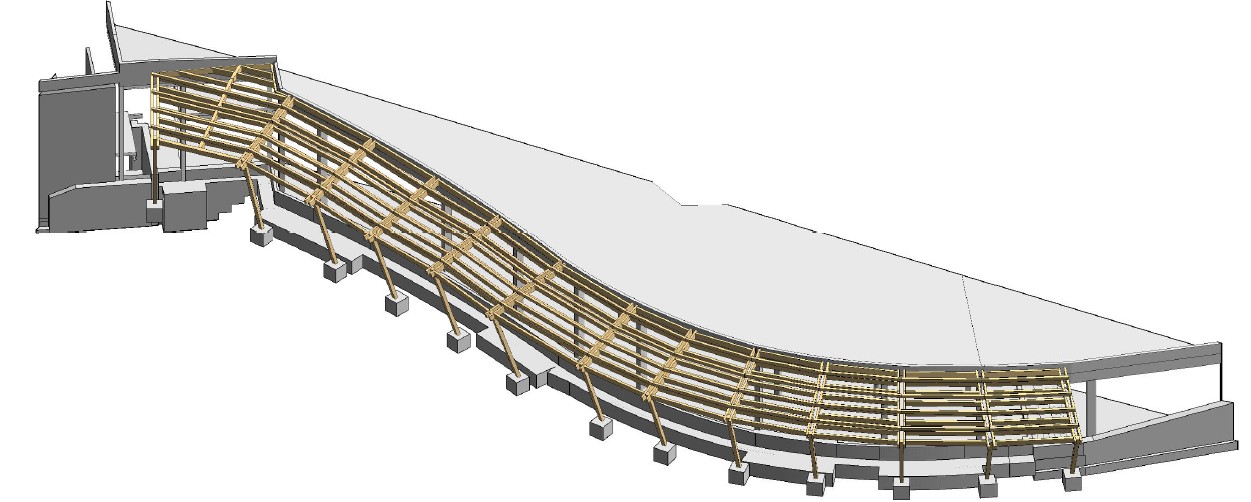
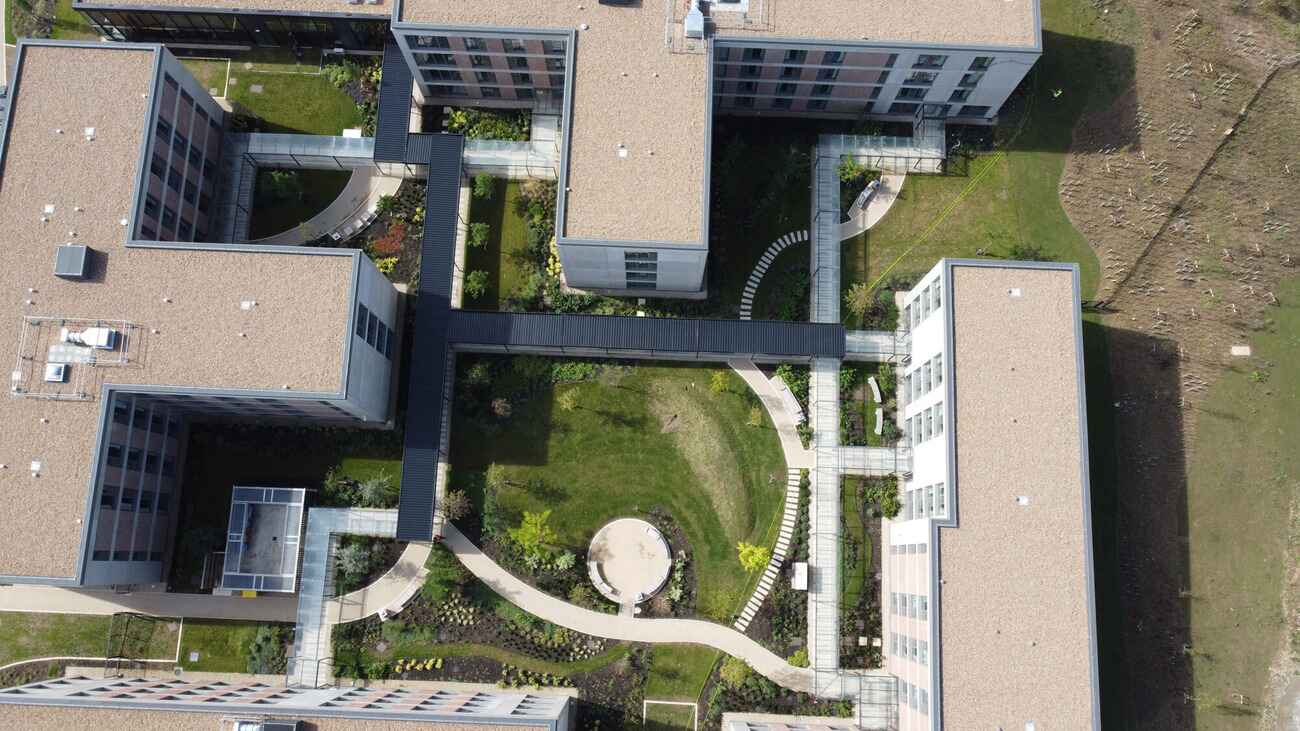
Architectural design involves creating a space, building or a structure with a particular purpose in mind. With regards to commercial architectural design, Miko’s designers and in-house engineers will work together with the client to create a structure that can add value to their current building as well as make better use of their outdoor and surrounding space.
Our design and build service allows us to design, create and implement a fully bespoke architectural design with exact specifications ranging from size and structure to the materials used and areas covered. Our most common architectural designs include covered walkways, entrance canopies and cycle shelters.
Some Of Our Most Iconic Commercial Design and Build Architectural Designs
York University – Covered Walkways
The covered walkways were part of a £130m flagship scheme to help transform Heslington East Campus. The covered walkways are manufactured from robust box section frames in modular units, allowing for lighting conduit, integrated fascia’s and soffits and lighting. There are two designs, one with a solid profile sheet roofing and another with a toughened and laminated glazed roof. All of the steelwork on the project was galvanised to BS EN ISO 1461:2009 and powder coated RAL: 8022. Miko Engineering also fabricates to BS 1090 Execution Class 2.
Natalia – Associate Partner at Sheppard Robson Architects
“We came up with a modern version to compliment the buildings and to allow students to walk from their bedrooms to the social hubs “in their sleepers”. Our bespoke design was expertly executed by Miko Engineering Ltd – very happy with the result!”
The Design
3D Visualisation’s were presented to Miko Engineering by the architect. Our inhouse design team then provided a technical design and solution to create the desired result.

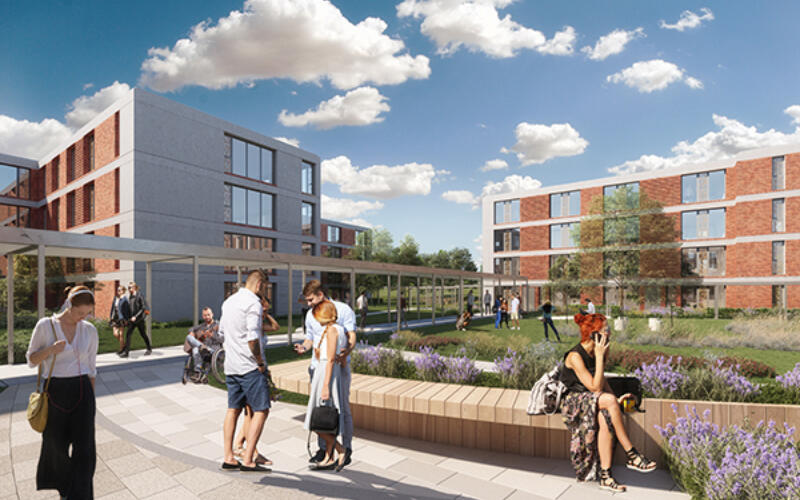
Technical drawings provided by Miko Engineering.
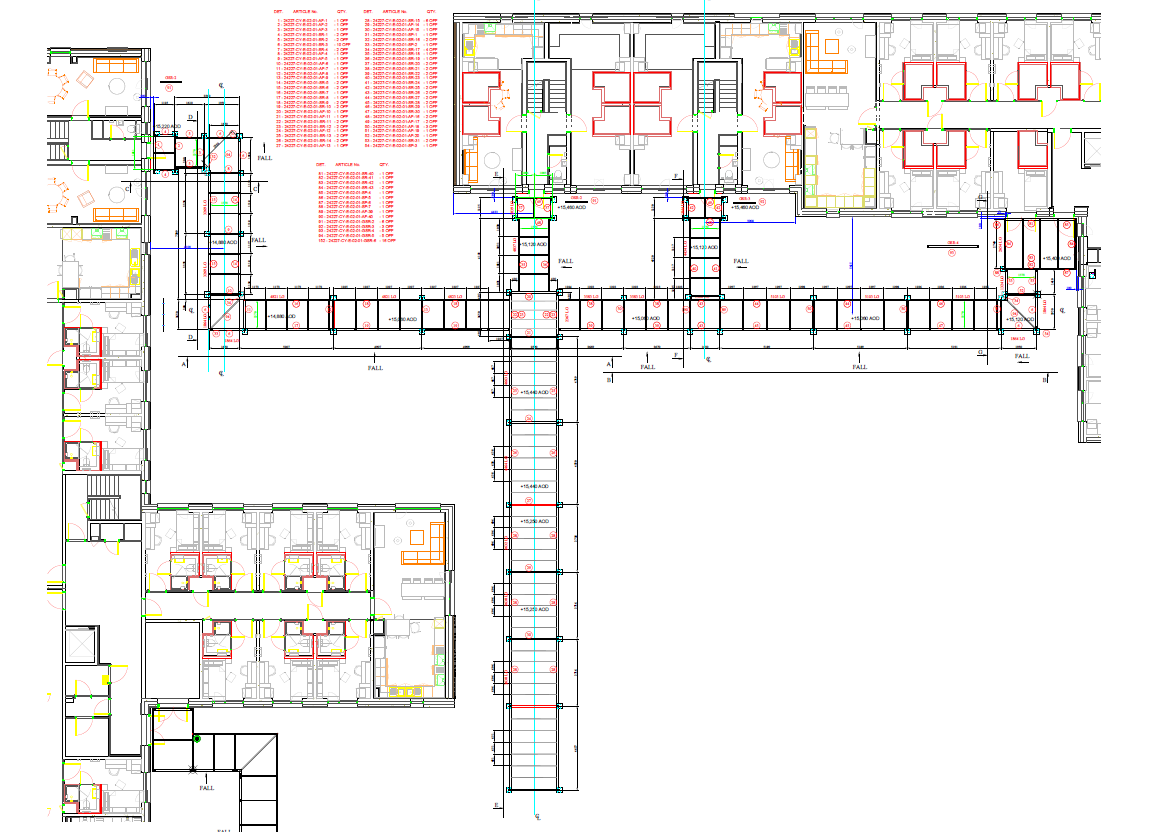
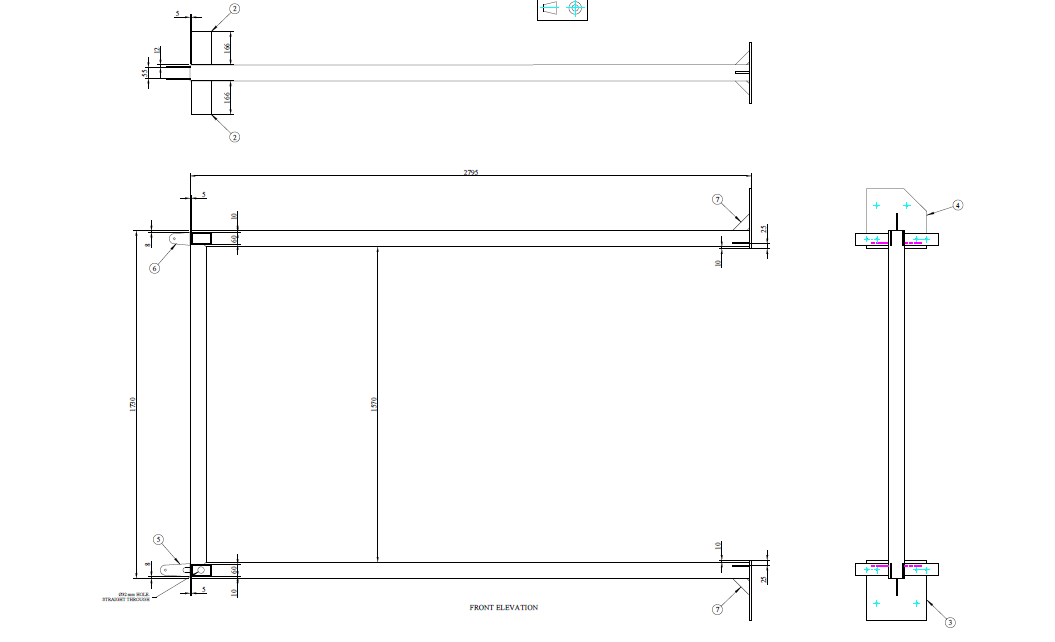
The Result
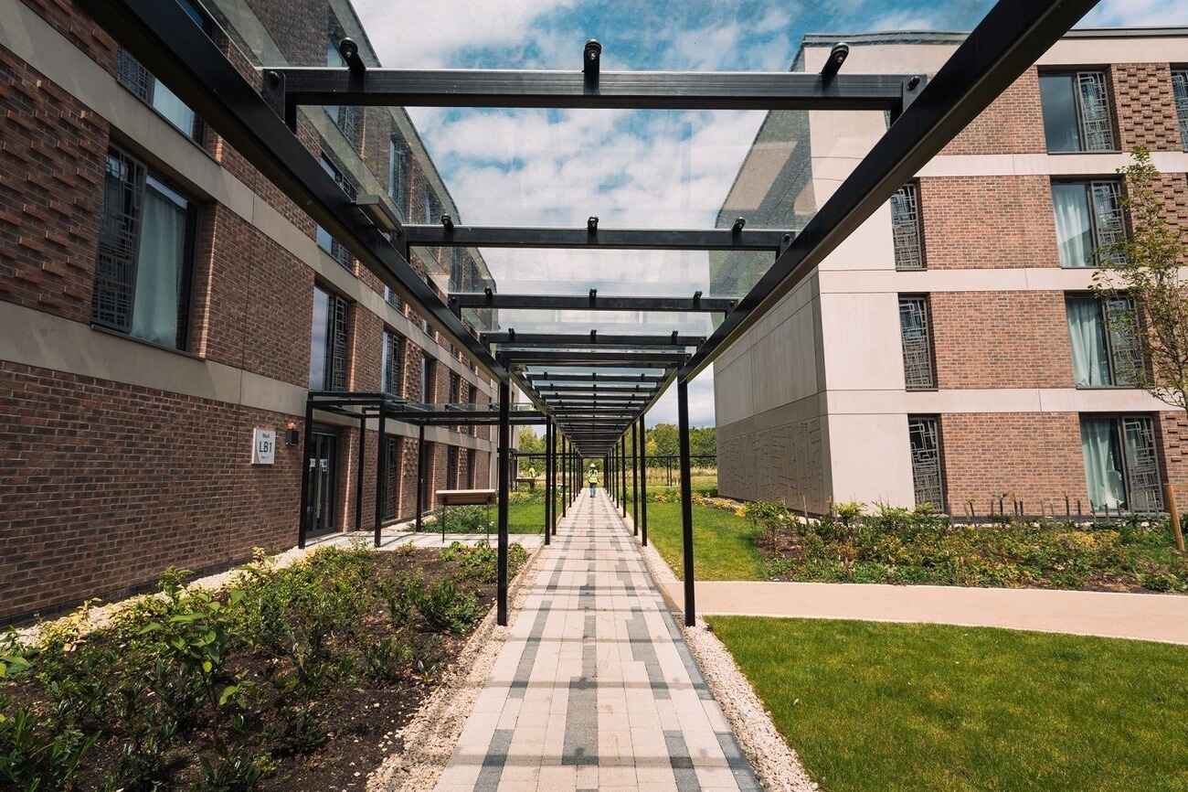
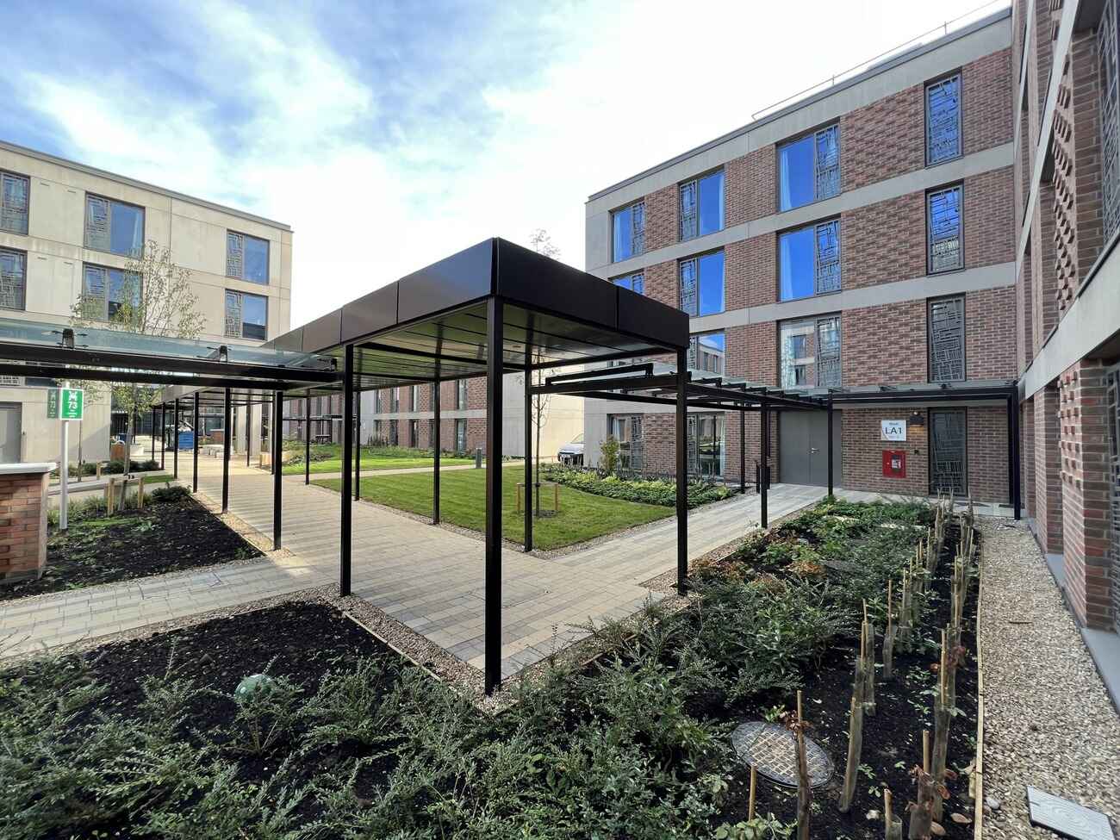
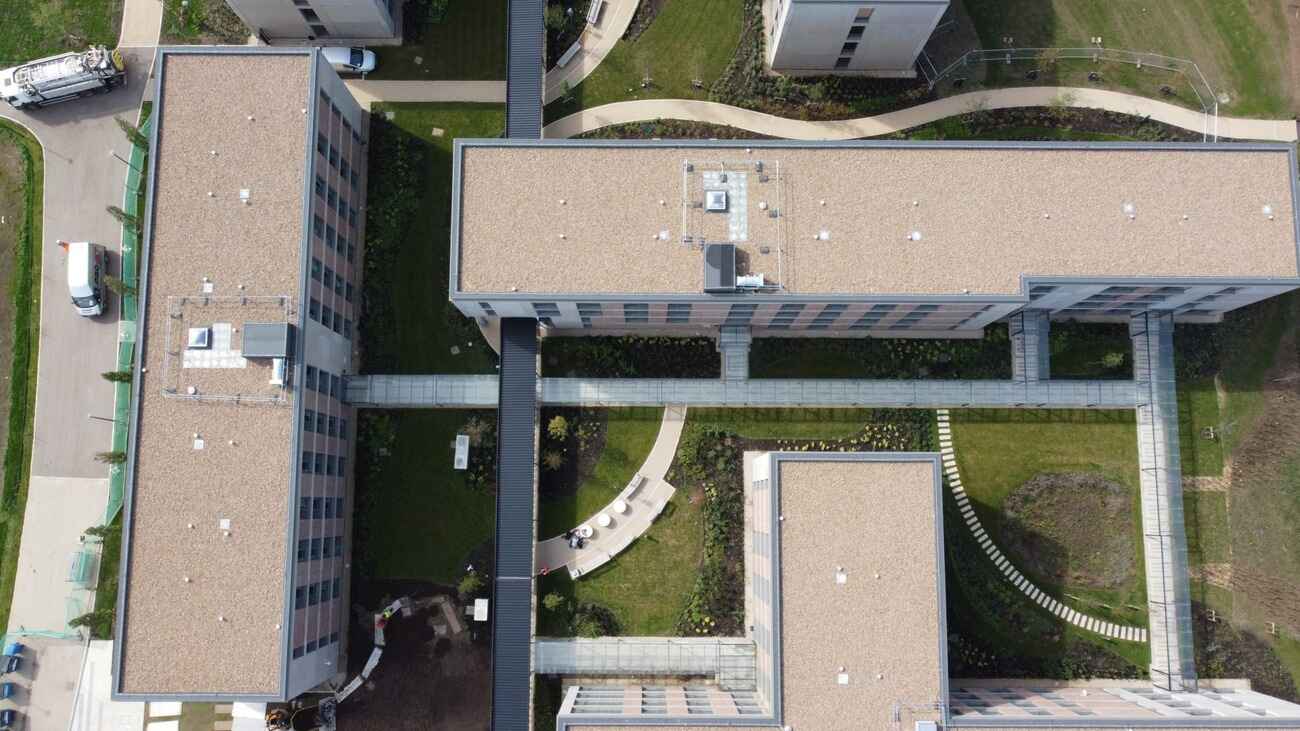
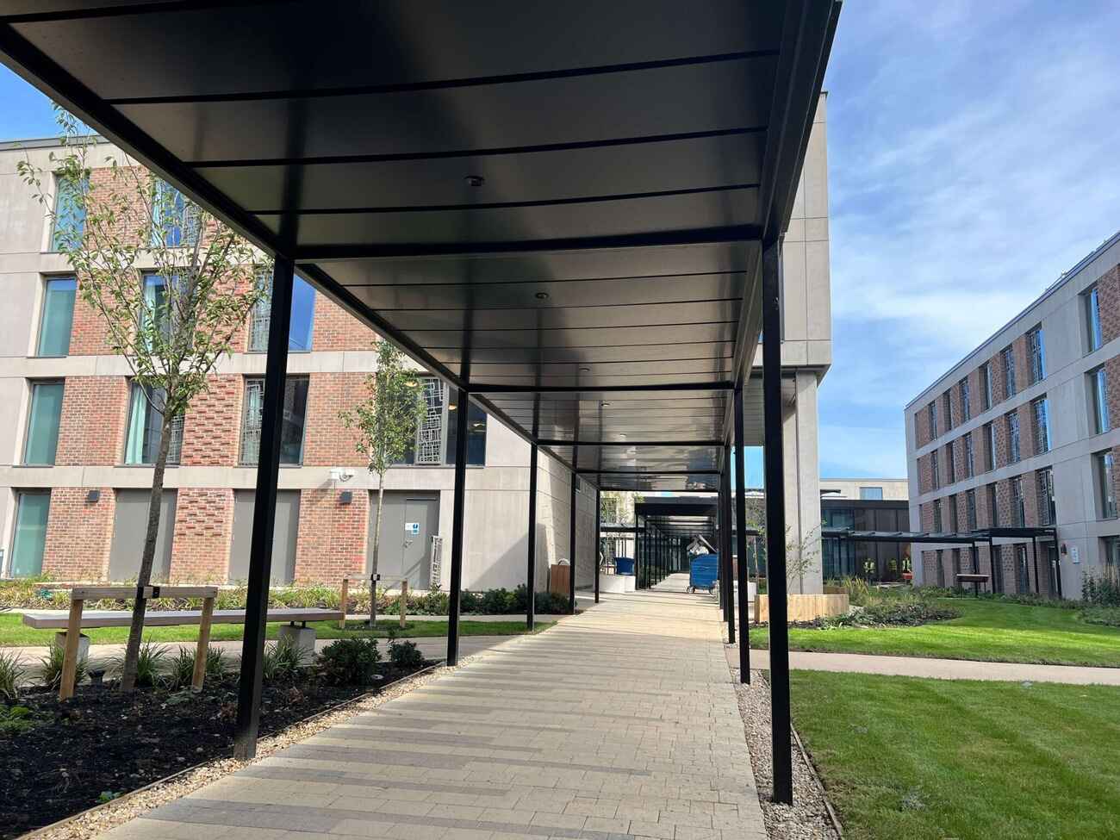
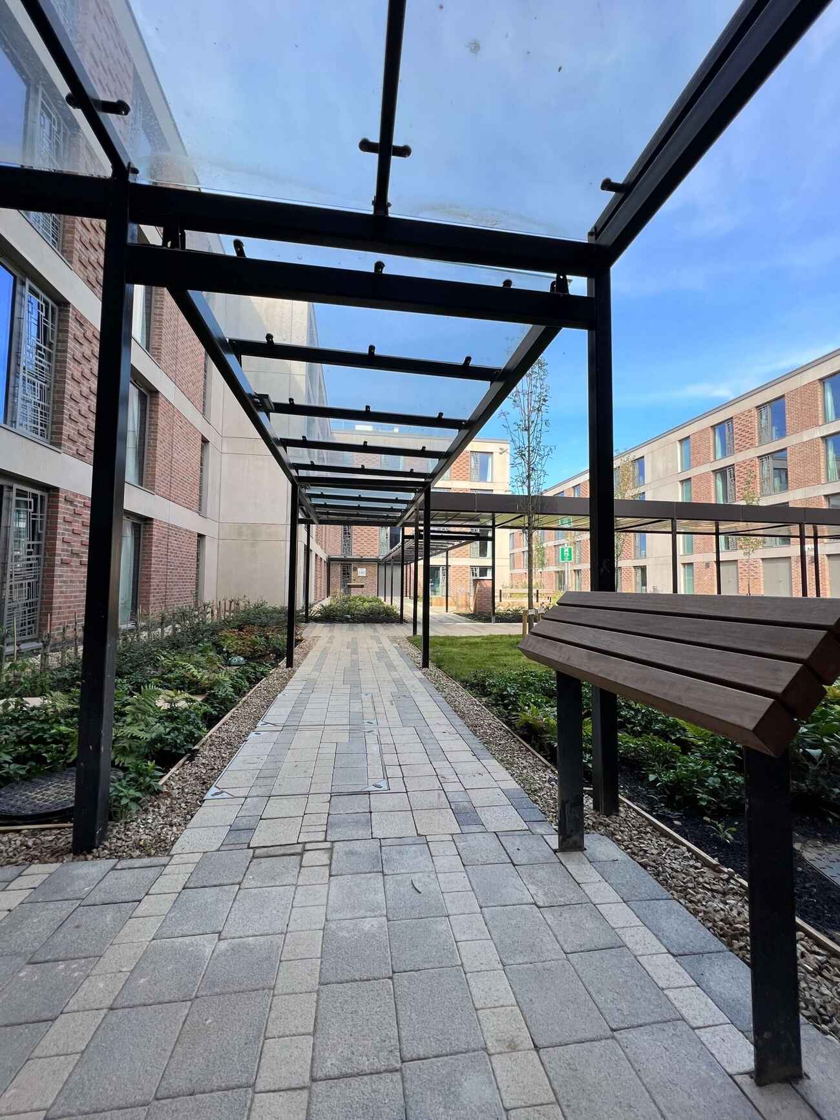
For this Case Study, our client won the following awards:
International Safety Award for demonstrating a strong commitment to good health and safety management during 2022
Construction News Awards’ inaugural MMC Project of the Year award
The Judges’ Comments:
“With this Design Build Finance Operate project, Graham took a holistic approach to harvesting the benefits of MMC across the whole project lifecycle, achieving exceptional outcomes for all stakeholders. The University of York student accommodation project showcased collaboration, including student occupier engagement at handover. The judges said that this project demonstrates the potential of how innovative contract models, used with MMC, can create a sustainable legacy of exceptional value.”
York Design Awards in two categories: Residential, Multiple Dwellings and Public Realm/Open Spaces
For the Residential Award, judges said: “One project stood out amongst a strong entry. It creates a sophisticated and caring residential environment based on the best traditions of design innovation within higher education. The judges were especially impressed by the skilful interpretation of the simple monolithic massing forms to create a vibrant and welcoming example of good design.”
In the Public Realm/Open Spaces category, the judges described the University of York Student Accommodation development as “a project that the judges felt incorporated an exemplary standard of landscape design, which will promote biodiversity, create new habitats and mature into highly attractive external spaces.”
They were also shortlisted for:
CEF NI Awards 2023 in the ‘GB & Republic of Ireland Construction Project of the Year, above £2.5m’ category
Architectural Journal Architecture Awards in the ‘Higher Education Project’ category
The Sill – Solar Timber Canopy
The Sill: National Landscape Discovery Centre is a £14.8m state-of-the-art visitor centre and world class youth hostel. Miko Engineering were instructed by Sir Robert McAlpines to work alongside JDDK Architects to manufacture and install a bespoke timber walkway which included PV panels as roof cladding. The solid Oak timber frame consisted of 13 upright posts set in galvanised steel feet.
The Design
3D Visualisation’s were presented to Miko Engineering by the architect. Our inhouse design team then provided a technical design and solution to create the desired result.
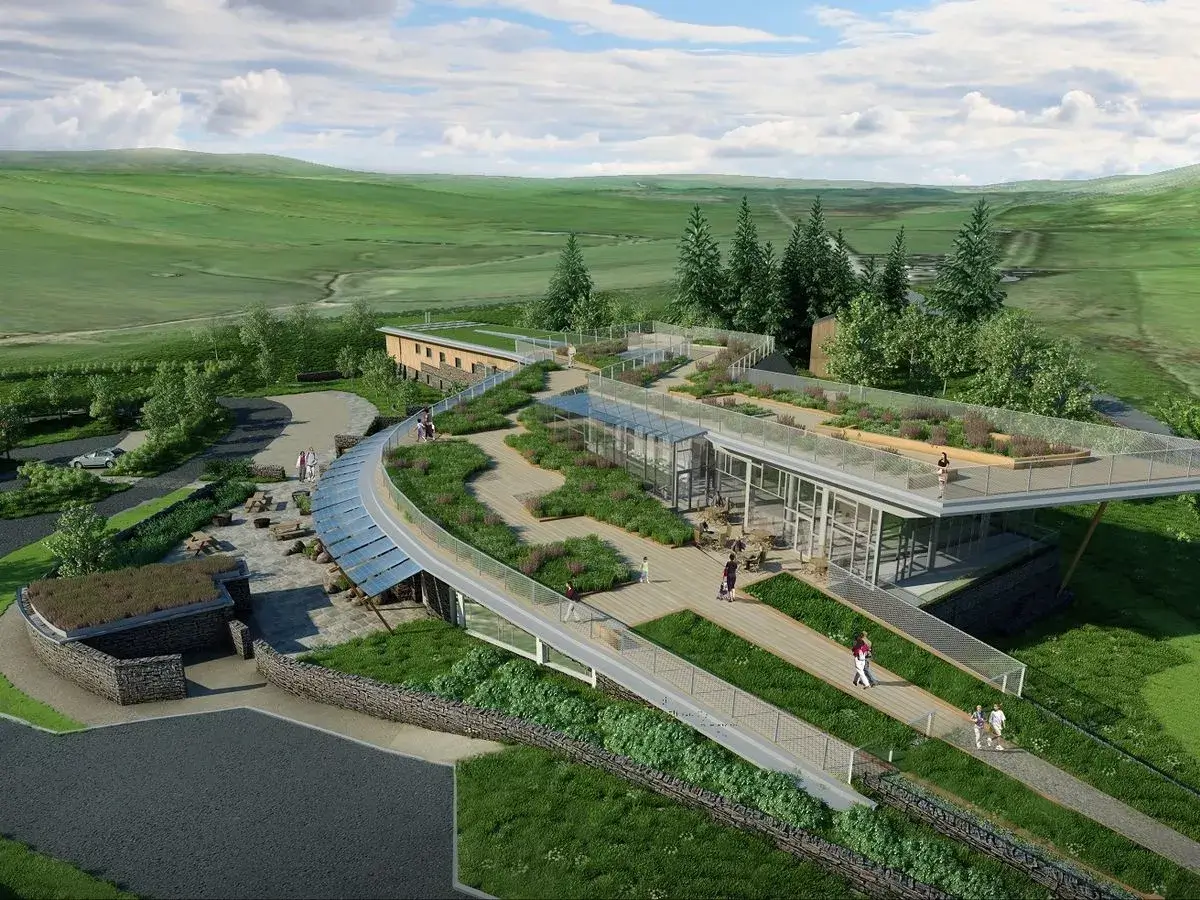
Technical drawings provided by Sir Robert McAlpines.
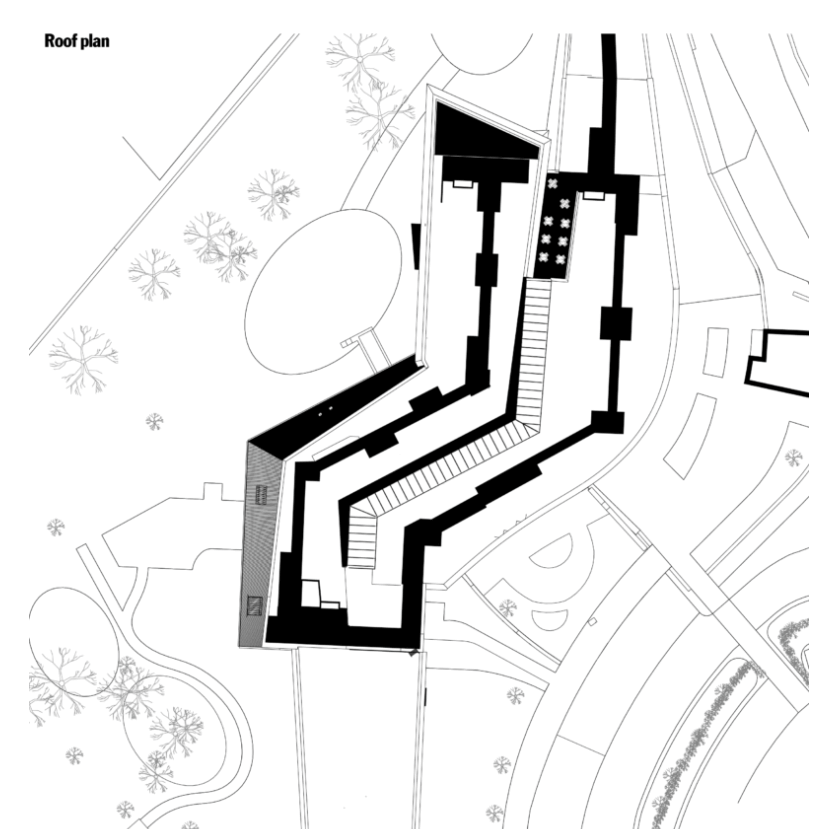

General component layout drawings and detailed piece part drawings provided by Miko.
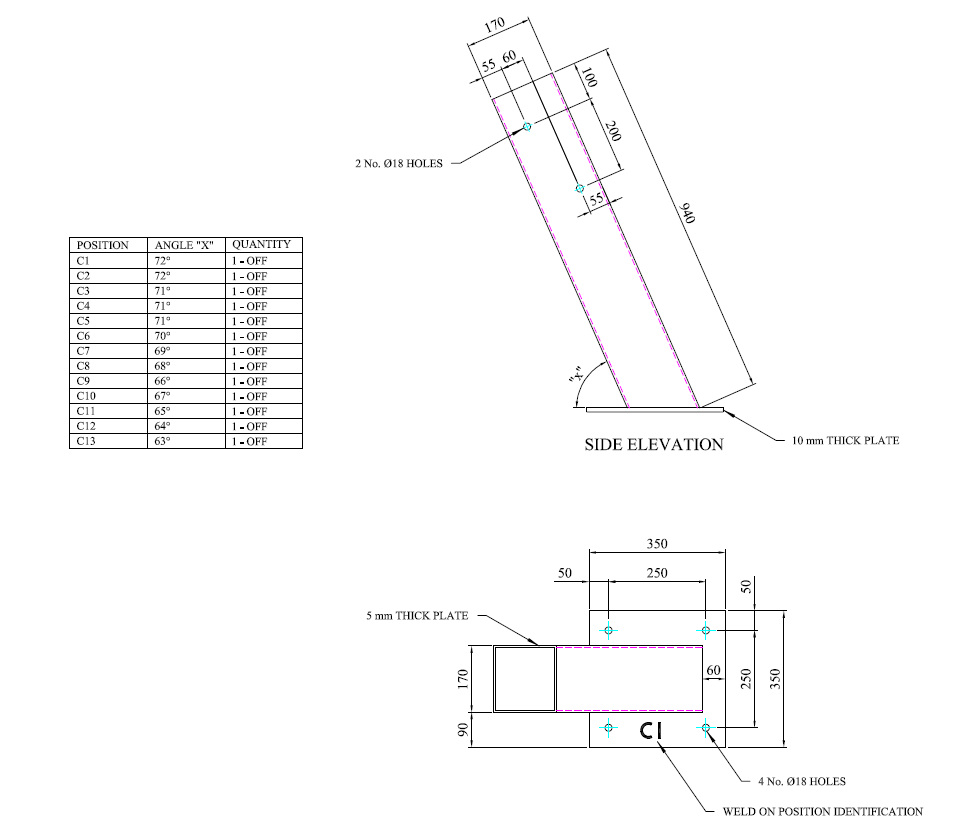
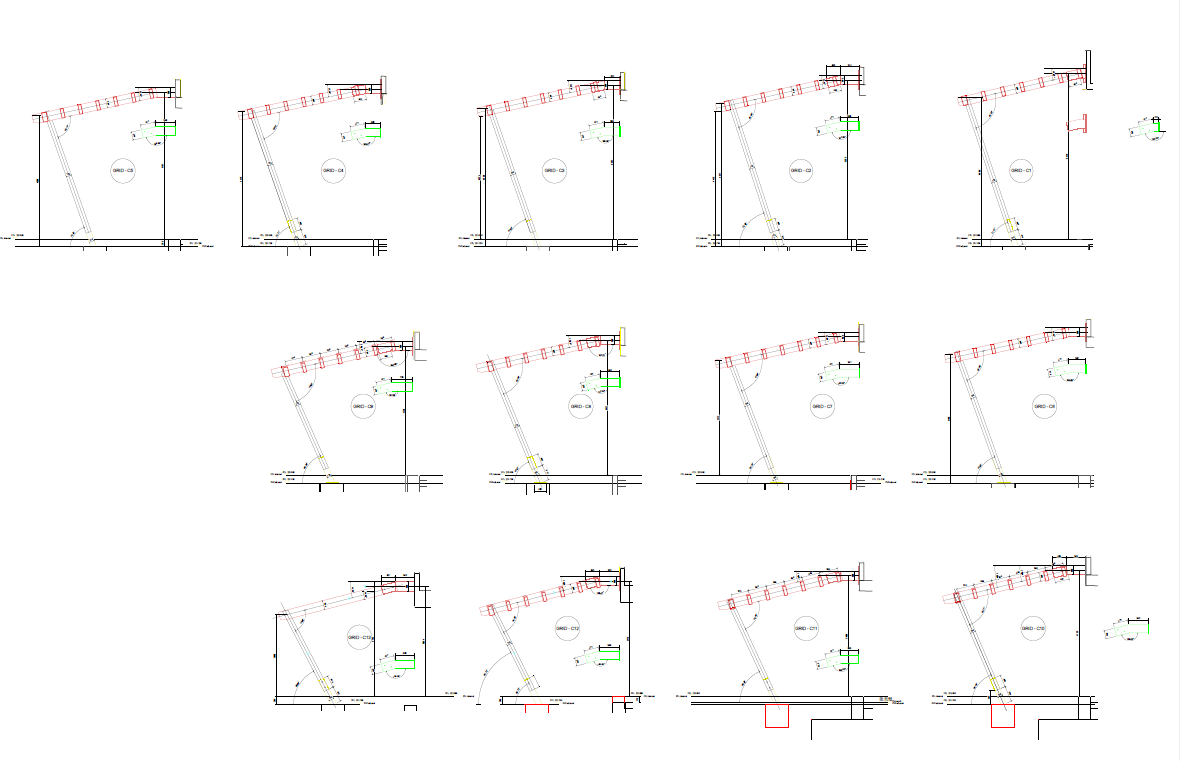
The Result
